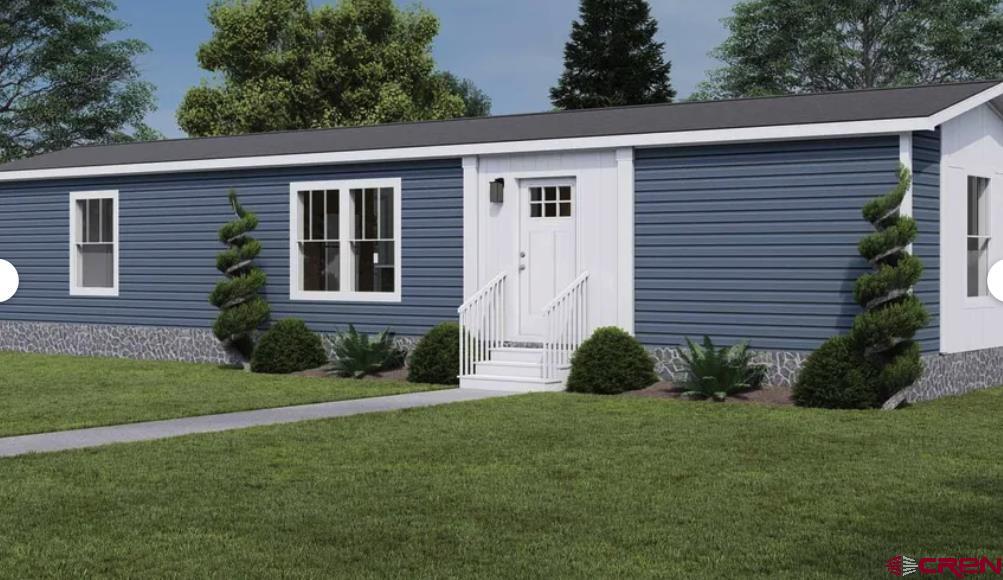912 W Gunnison Lot 7 Avenue

Great opportunity to own a brand new mobile home within city limits. 2 bedroom, 1 3/4 bathroom single wide mobile home at 868 sqft, Still the One model and distributed by Clayton Homes. Land is not included with sale. Seller has picked out the finishes and will share timeline when the mobile home will be delivered. They are built to add on solar panels. No Gas line is connected to the lot. Just Water and Sewer is included in the lot rent for the first year and the landlord will reassess the lot rent based on usage. Currently Lot Rent is $500 a month. The mobile home park is for owner occupied only. Electric is paid by the owner the mobile home. To move forward with a contract the buyer must be pre qualified by a licensed lender in Colorado for 45-60 days.
View full listing details| Price: | $149,000 |
|---|---|
| Address: | 912 W Gunnison Lot 7 Avenue |
| City: | Gunnison |
| State: | Colorado |
| Subdivision: | West Gunnison |
| MLS: | 818030 |
| Square Feet: | 868 |
| Lot Square Feet: | 0 acres |
| Bedrooms: | 2 |
| Bathrooms: | 2 |
| Half Bathrooms: | 1 |
| area: | Gunnison City |
|---|---|
| hoaYN: | no |
| views: | Mountains, Other |
| access: | Year Round |
| dining: | Living Room Dining |
| siding: | Vinyl |
| hoaIncl: | Insurance, Sewer, Water |
| taxYear: | 2023 |
| garageYN: | no |
| saleRent: | For Sale |
| furnished: | Unfurnished |
| greatRoom: | no |
| occupancy: | Owner Occ |
| rvParking: | no |
| shortSale: | no |
| waterWell: | no |
| diningRoom: | no |
| elemSchool: | Gunnison 1-5 |
| familyRoom: | no |
| highSchool: | Gunnison 9-12 |
| horseSetup: | no |
| waterFront: | no |
| disclosures: | No Property Disclosure |
| parcelIdNum: | 378702116004 |
| interiorIncl: | W/D Hookup |
| middleSchool: | Gunnison 6-8 |
| pricePerSqft: | 171.66 |
| taxAccountId: | R002234 |
| legalLotBlock: | LOTS 13-19, BLOCK 31, WEST GUNNISON, Only Manufacturer home on Lot 8, TBD, City of Gunnison, County of Gunnison, State of Colorado. |
| foreignOwnedYN: | no |
| lotSizeAcreage: | Less than .25 |
| reoLenderOwned: | no |
| residenceStyle: | Single Wide |
| totalTaxesPrice: | 130 |
| constructionType: | HUD |
| internetProvider: | Other |
| waterRightsIrrig: | no |
| internetServiceYN: | yes |
| kitchenDimensions: | 16' x 56' |
| addlLivingQuarters: | no |
| appliancesIncluded: | Range/Oven, Refrigerator |
| currentPropertyUse: | Residential |
| masterBedroomLevel: | Main Level |
| propertyAttachedYN: | no |
| realEstateIncluded: | no |
| domesticSewerSource: | Public Sewer |
| domesticWaterSource: | City Water |
| otherTransferFeesYN: | no |
| possiblePropertyUse: | Residential |
| propertyDescription: | Boundaries Marked, Boundaries Surveyed |
| specialAssessmentYN: | no |
| greenCertificationYN: | no |
| listedInOthClassesYN: | no |
| livingRoomDimensions: | 16" x 56' |
| bedroomNum2Dimensions: | 15' x 56' |
| masterBedroomDimensions: | 16' x 56' |
| streetDescriptionAccess: | City/Town |